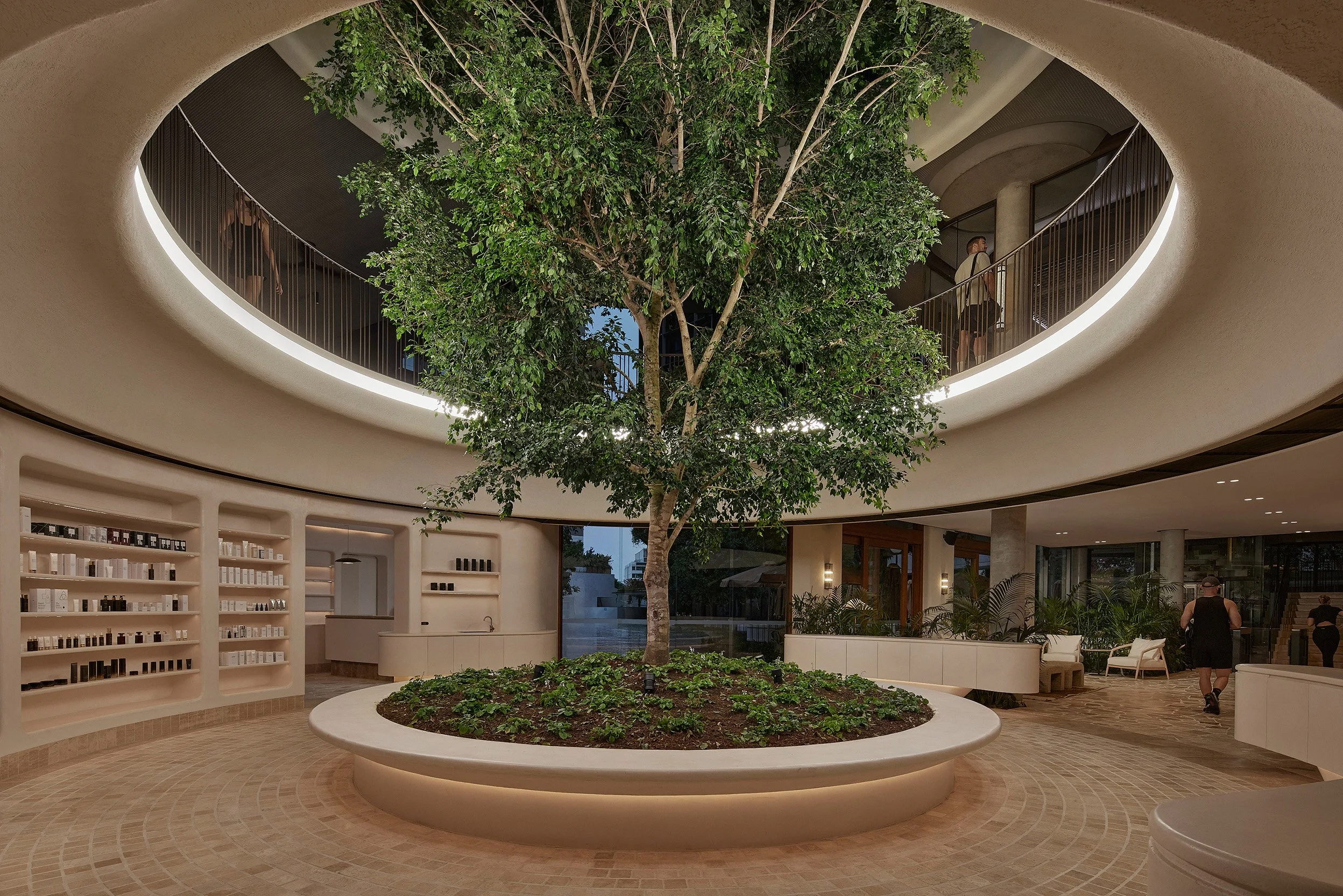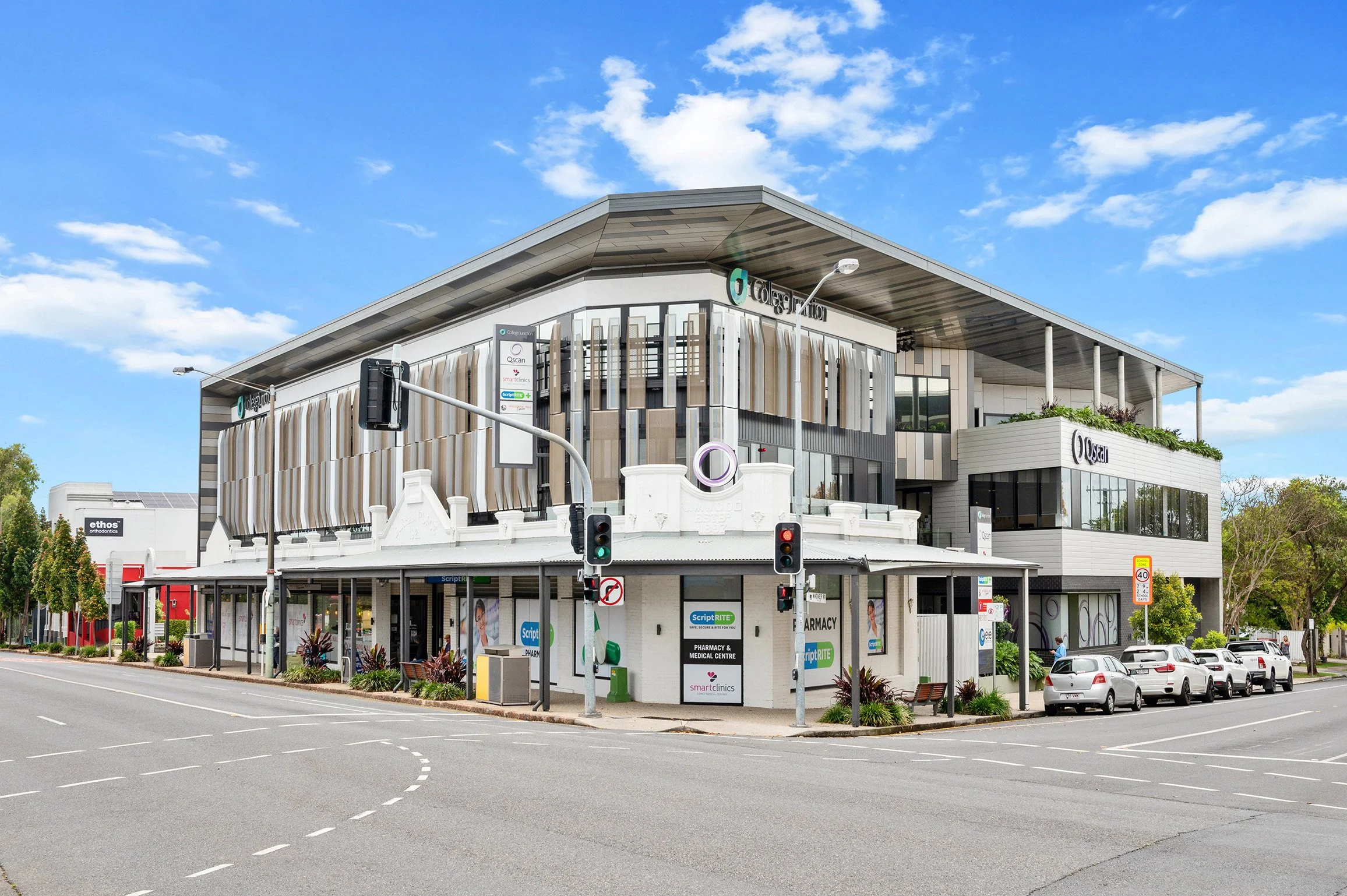wellness
TPA is proud to support the delivery of wellness-focused developments that enhance quality of life and community wellbeing. Our WELLNESS portfolio spans a diverse range of health and lifestyle projects, including Gyms and fitness centres, medical centres and specialist clinics, Hospitals and healthcare campuses and assisted living & supported aged care facilities.
We work closely with clients, consultants, and councils to navigate complex planning frameworks and deliver outcomes that are functional, compliant, and community focused. Whether it’s a boutique allied health clinic or a large-scale hospital precinct, our team brings deep expertise in health-related planning to every project. Creating spaces that support health, care and connection.
total fusion
-
Total Fusion
NEWSTEAD, QLD
TPA is proud to have supported Cavcorp in securing the development approval for a world-class Wellness & Fitness Centre at Total Fusion, Newstead. This innovative project—designed to reflect Brisbane’s subtropical lifestyle—features Olympic-grade training zones, allied health therapies, and a rooftop retreat with a 25m outdoor pool, magnesium spas, and an urban farm. The development also enhances the Gasworks precinct with a vibrant public piazza and lush cross-block links, creating a dynamic and welcoming community hub.
samford grove
-
Samford Grove
SAMFORD VILLAGE, QLD
Greenfort Capital engaged TPA to support the extension of the Samford Grove Retirement Community, providing services including a Prelodgement meeting, Minor Change application, and post-development compliance assistance. The approved expansion added 112 new independent living units and upgraded community facilities to the existing 27-unit site. Through the detailed design process, minor refinements were made to improve site functionality—enhancing parking arrangements, pedestrian connectivity, and internal road layout. These updates contribute to greater accessibility and open space, while preserving the integrity of the original development vision.
MOUNT GRAVATT medical PRECINCT
-
Mount Gravatt Medical Precinct
MT GRAVATT, QLD
TPA was proud to support the development of a new Health Care Service (Medical Centre) located at the corner of Logan Road and Hertford Street. The proposal features a 5-storey building comprising of Basement Levels 1 & 2 – Car parking, bicycle parking, and end-of-trip facilities, Ground Floor – Lobby, retail space, and health care services & Levels 2 to 5 – Dedicated health care services. Designed by Damilvi Architecture, the building activates the street corner and integrates seamlessly with the surrounding urban environment. The eastern portion of the site accommodates vehicle access and parking, while landscaping and a pedestrian ‘cut-through’ enhance public space and site permeability. The development aligned with the Mount Gravatt Corridor Neighbourhood Plan and Centre Zone Code, delivering high-quality health services and contributing positively to the local community.
COLLEGE JUNCTION
-
College Junction
CLAYFIELD, QLD
In the heart if the inner city of Brisbane, TPA obtained a development approval for a 3-storey commercial building including multi-level basement car park. The development included 14 tenancies, street facing layouts, contemporary architectural designs and a strong visual & functional relationship with the surrounding streetscape. landscape. The completed development holds Clayfield Medical Centre, Qscan and QLD Eye Institute.
f45
-
F45
WAKERLEY, QLD
TPA obtained a development approval to establish an Indoor Sport and Recreation (Gym) at Wakerley. The proposal involves a 468m² fit-out for a high-intensity circuit training gym, offering 45-minute classes throughout the day. Located within the General Industry A Zone and the Wakerley Neighbourhood Plan, the gym is designed to support the health and wellbeing of workers and nearby residents. While not a typical industrial use, the application was considered appropriate due to its small scale, minimal impact, and complementary function within the precinct.
DUHIG VILLAGE
-
Duhig Village
HOLLAND PARK, QLD
One of the approvals TPA received for Southern Cross Care, was in relation to a Material Change of Use to establish Care Co-located Use (Health Care Services. The was to integrate allied health services within the existing Residential Care Facility, enhancing the level of care and convenience for residents and the surrounding community. The site currently comprises three five-storey buildings completed under previous development stages, with two additional stages for independent retirement living already approved.







