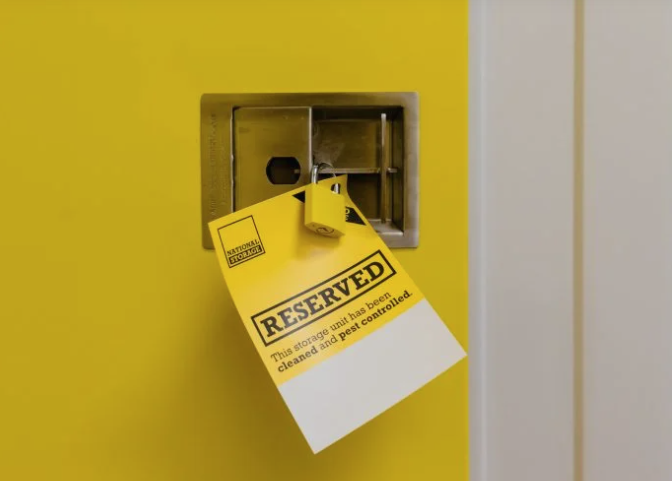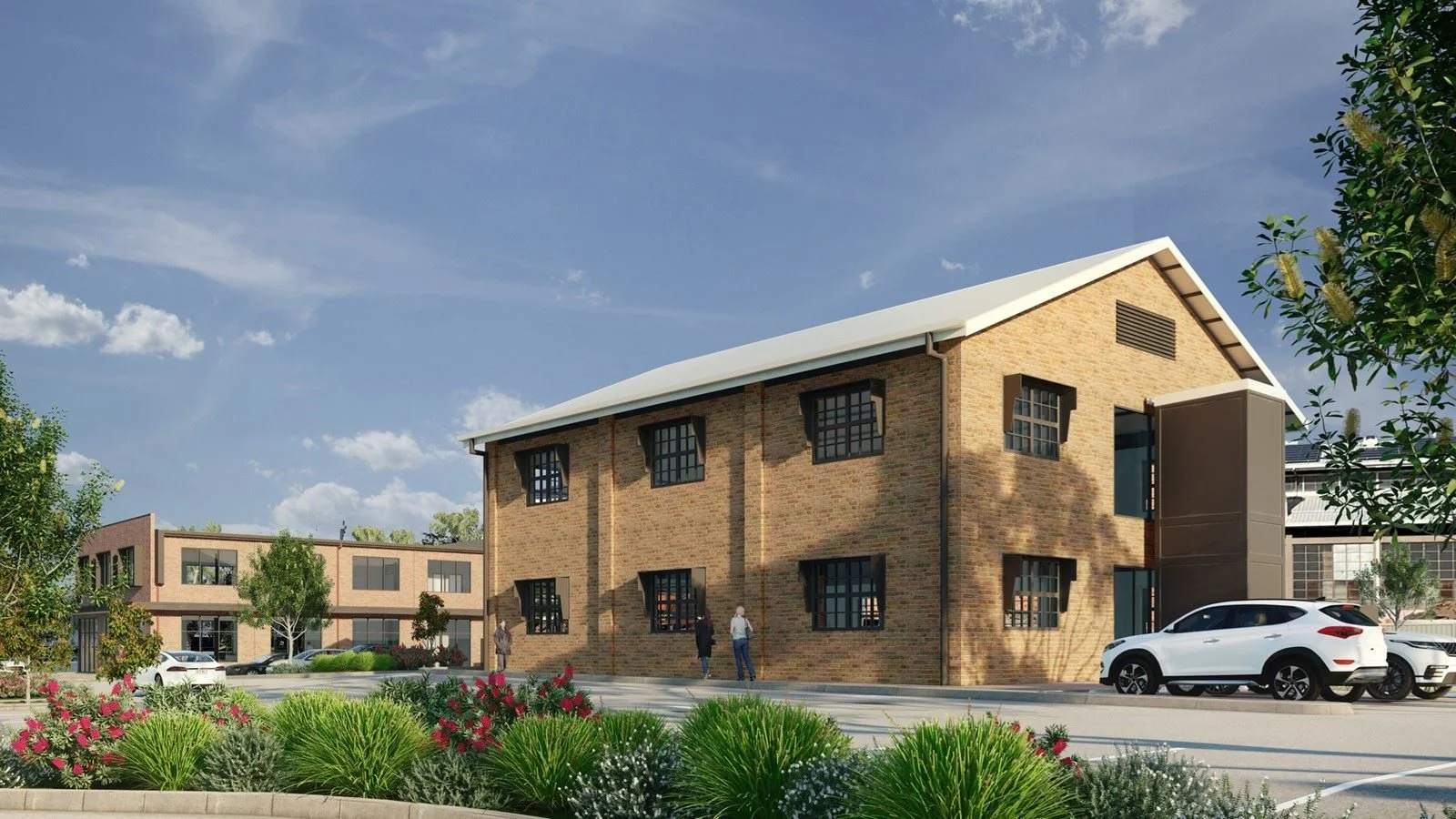INDUSTRY
At the forefront of innovation and strategic growth, our INDUSTRY Portfolio showcases a dynamic suite of solutions designed to empower businesses, streamline operations, and drive sustainable development. From advanced analytics platforms to scalable infrastructure tools, each application is crafted to meet the evolving needs of modern industries. Whether you're navigating complex regulatory landscapes, optimising supply chains, or accelerating digital transformation, our portfolio delivers the agility and intelligence required to stay ahead.
karthina lane
-
Karthina Lane
BULIMBA, QLD
TPA secured the approval of vibrant new warehouses at Bulimba. The material change of use application comprised of 15 individual tenancies across two storeys. Located within the Low Impact Industry Zone under the Brisbane City Plan 2014. Designed to complement the surrounding urban fabric, the development featured a custom parking rate and arrangement fit for purpose, landscaping to buffer sensitive uses, high-quality architectural design and staff recreational areas. The proposal aligns with the strategic intent of the zone and the Bulimba District Neighbourhood Plan, offering a modern, functional, and community-conscious industrial solution. TPA provided plan sealing support at project completion to assist in finalising the development process. Karthina Lane exemplifies Frank Developments’ vision for inspiring, design-led industrial spaces that foster creativity and collaboration while preserving the productivity and character of inner-city industrial land.
BRISBANE METRO
-
Brisbane Metro Bus Depot
ROCHEDALE, QLD
The Brisbane Metro Bus Depot is a state-of-the-art electric bus operations facility developed to support the rollout of Brisbane’s new Metro rapid transit system. Although exempt from local assessment under the Planning Regulation 2017, the development was carefully prepared to align with the Brisbane City Plan 2014 and State Development Assessment Provisions, ensuring it met all relevant planning and environmental standards. Located within the Emerging Community Zone and the Rochedale Urban Community Neighbourhood Plan, the development reflects a coordinated and context-sensitive approach to infrastructure delivery.
reece plumbing
-
Reece Plumbing
MOUNT PLEASANT, QLD
TPA supported Reece Plumbing in securing development approval for their Hardware and Trade Supplies facility in Mount Pleasant with Mackay Regional Council. Our team worked closely with Council and project consultants to navigate and resolve the site’s flooding constraints, ensuring all requirements were thoroughly addressed. The outcome highlights TPA’s commitment to collaboration and delivering successful project outcomes through proactive engagement with stakeholders. The built form was thoughtfully designed to address the planning scheme requirements and complement the surrounding commercial precinct.
national storage
-
National Storage - Self Storage
UNDERWOOD, QLD
Working in collaboration with National Storage and KPG Commercial, an approval was achieved for a new self-storage warehouse facility comprising 681 units across four storeys, with a total gross floor area of 10,967m², including a dedicated 90m² office space. The development features 10 car parking spaces, including one accessible PWD bay, and is designed to integrate seamlessly with the surrounding mixed-use environment. The proposal optimised the site visibility while managing both local and State planning objectives. The approval and now built facility provides National Storage with a highly visible operation that maintains the market dominance in this sector.
motor vehicle showroom
-
Motor Vehicle Showroom
TARINGA, QLD
Assisting Sci-Fleet Toyota to undertake a site limited optimisation of operations, strategic enhancement of its long-established showroom at Taringa to internalise an existing outdoor vehicle display area within the current building footprint. This operational refinement improved the functionality and presentation of the showroom, offering enhanced protection from the elements and a more comfortable experience for customers and staff alike. While located within the Medium Density Residential Zone under the Brisbane City Plan 2014, the proposal respects the site's longstanding use and built form, maintaining a scale and character consistent with existing operations. With no direct residential boundaries and thoughtful design integration, the project ensures minimal impact on surrounding properties while continuing to serve the local community with high-quality automotive services.
mixed use development
-
Mixed Use Development
TOOMBUL, QLD
TPA undertook the development application for the reconfiguration of a lot and a material change of use for a Food and Drink Outlet and Research and Technology Industry at Toombul. The site is evolving into a vibrant, hybrid mixed-use precinct in Brisbane’s inner north, featuring services for fuel & convenience, Drive-Thru services and Retail & Commercial spaces. Anchored by prominent tenants including 7-Eleven and Starbucks, the development blends heritage charm with contemporary architecture. The precinct is designed to evoke the feel of a village-style retail hub, with a strong focus on locally sourced and curated offerings. It will cater to the dynamic lifestyle of the surrounding community and contribute to the ongoing transformation of this key urban renewal area.







