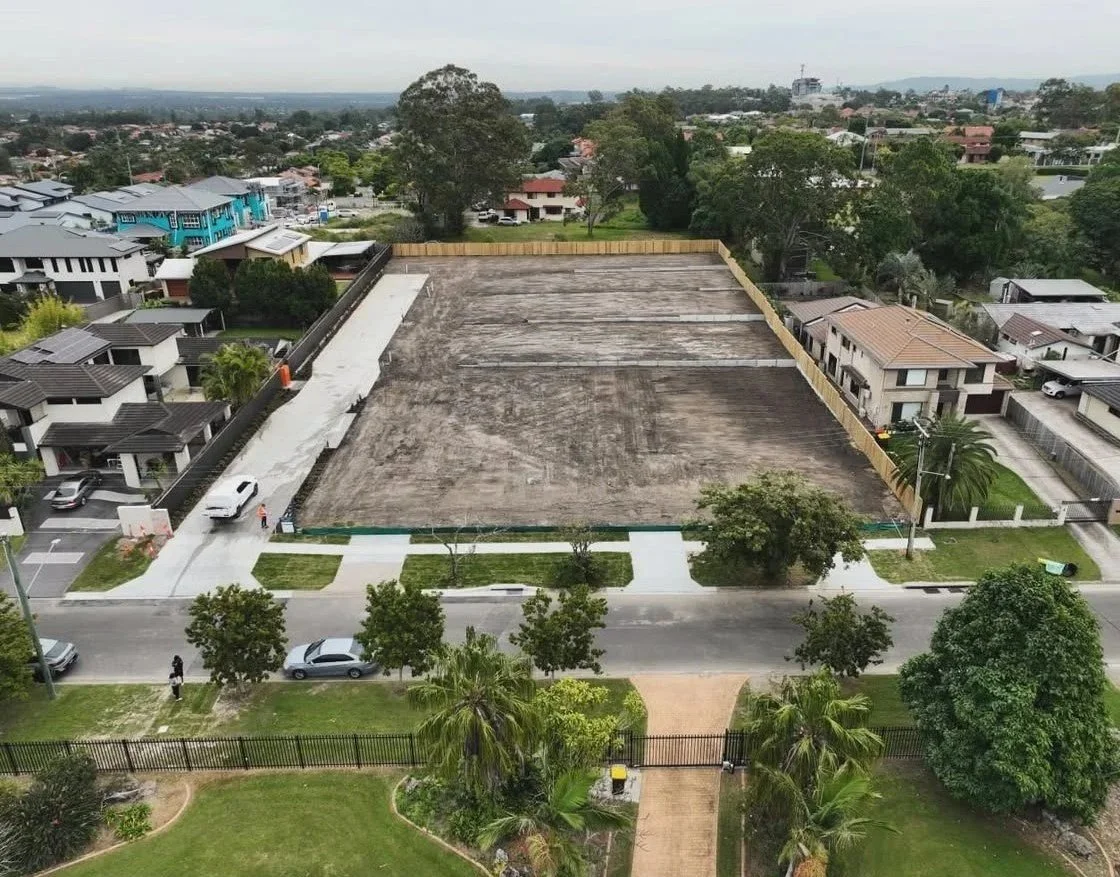LAND
Our LAND portfolio showcases TPA’s expertise in guiding land development projects from concept to completion. With a strong focus on strategic planning, site optimisation, and regulatory compliance, we help unlock the potential of land across a variety of contexts—from greenfield sites to complex infill developments.
bliss
-
Bliss
BRACKEN RIDGE, QLD
This development at Bracken Ridge was about transforming two existing lots into a vibrant new community of 30 residential lots, complete with new roads, access easements to rear lots, a drainage basin and a densely planted landscape buffer where the development interfaces with the Gateway Motorway. Located within Brisbane City Council’s Emerging Community Zone, the development was designed to support a mix of small and standard lots ranging from 400m² to 642m², promoting housing diversity while aligning with the lot size provisions of the City Plan. With an average lot size of 451.63m², the proposal meets the planning intent for low-density residential development and reflects the character of nearby recently approved subdivisions. This well-considered layout ensures flexibility in future home design, supports efficient land use, and contributes to the delivery of much-needed housing in a growing area of Brisbane.
dawn
-
Dawn
DECEPTION BAY, QLD
This thoughtfully planned residential subdivision at Deception Bay, Moreton Bay, features the reconfiguration of one lot into 39 new residential lots, along with a new road, access easement, and a public open space that provides a stormwater management/drainage reserve function. Located within the General Residential Zone – Suburban Neighbourhood Precinct, the development supports the area's vision for low-density, detached housing on varied lot sizes. Lot sizes range from 575m² to 947m², aligning with the design principles of MBRC’s Planning Scheme Policy 6.15 – Neighbourhood Design for suburban living. This development reflects our commitment to creating vibrant, well-connected communities in established neighbourhoods that meet the evolving needs of families and future residents.
Clay Gully
-
Clay Gully
VICTORIA POINT, QLD
As part of the approved residential subdivision, TPA submitted a Bulk Compliance Assessment Request (CAR) to support future dwelling development across the site. Central to this application was the Building Envelope Plan that outlined key built form provisions to guide the design and construction of individual homes. Items included were site cover, maximum building heights, car parking requirements & private open space. These provisions are designed to enable flexible and functional dwelling designs, allowing future owners to tailor their homes to suit individual needs while maintaining a consistent and high-quality streetscape. The inclusion of pre-determined built-to-boundary allocations ensures clarity for builders and residents, streamlining the construction process and supporting the timely delivery of much-needed housing. This approval reflects a coordinated approach to residential development, balancing design flexibility with planning certainty.
community title
-
Community Title
COOMERA, QLD
Each lot was carefully planned to meet the Low-Density Residential Zone provisions under the Gold Coast City Plan, with sizes and dimensions that support future detached dwelling houses at Upper Coomera, delivering 21 community title residential lots designed to support diverse housing options in a well-connected and environmentally sensitive location. The subdivision layout reflects key site considerations, including infrastructure delivery and environmental constraints, ensuring a well-integrated and sustainable outcome.
staged subdivision
-
Staged Subdivision
STRETTON, QLD
Supporting a two-staged residential subdivision at Stretton TPA obtained development approvals designed to offer a mix of freehold and community title living options. Stage 1 involved the reconfiguration of one lot into four freehold residential lots, providing standalone homes with direct ownership and street frontage. Stage 2 being the subdivision of one lot into four community title lots, complemented by a shared internal road, fostering a connected and well-managed residential enclave. This staged approach allows for a diverse housing mix that caters to varying lifestyle preferences while maintaining high standards of urban design and functionality. The development reflects thoughtful planning, efficient land use, and a commitment to delivering quality housing aligned with local planning frameworks.
jesmond
-
Jesmond
FIG TREE POCKET, QLD
TPA was successful in securing the approval for a 5-lot subdivision that converted rural zoned land into a low-density urban configuration. Key outcomes included an urban density within a rural setting whilst overcoming, deficient minimum lot sizes, environmental considerations, and infrastructure provision and access arrangements. This approval represents a thoughtful transition from rural to residential land use, supporting the strategic planning intent for the area and enhancing the cohesion of the built environment.







